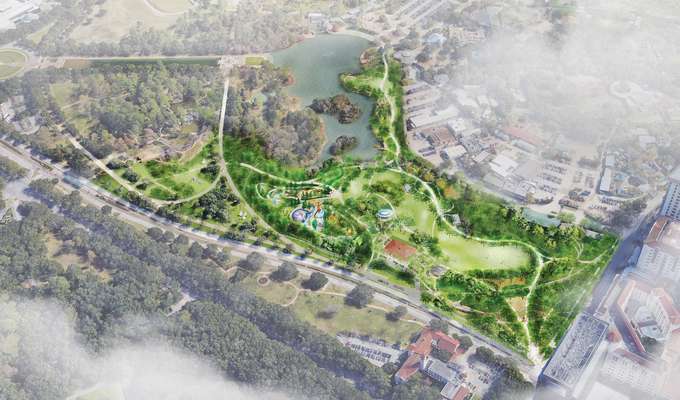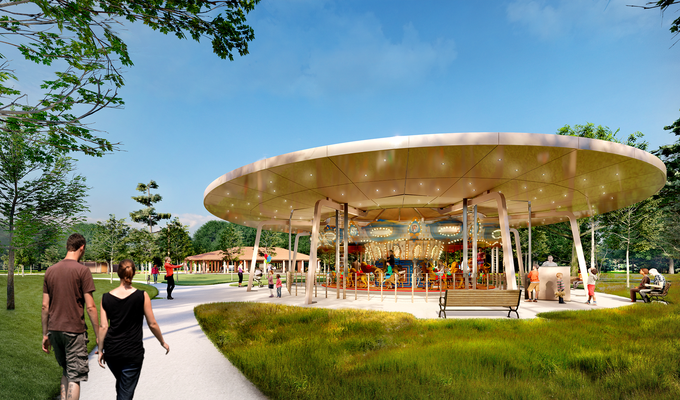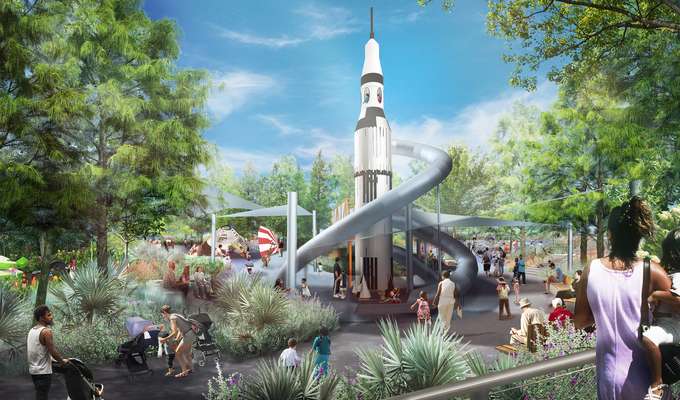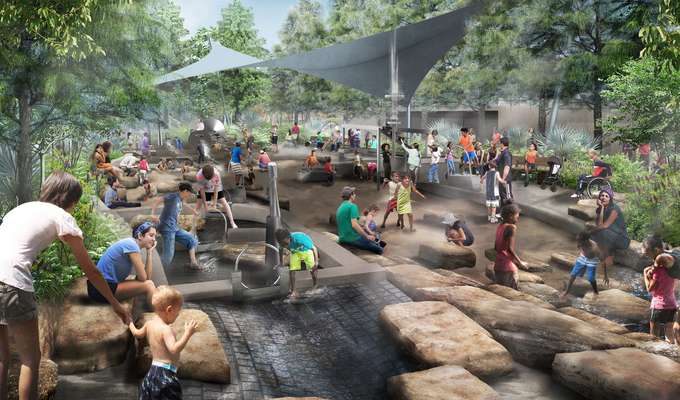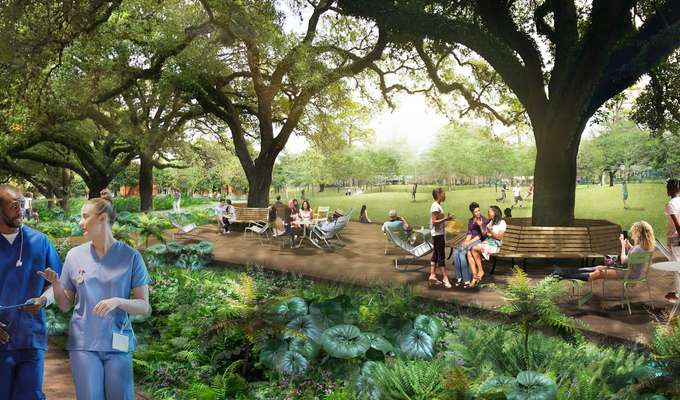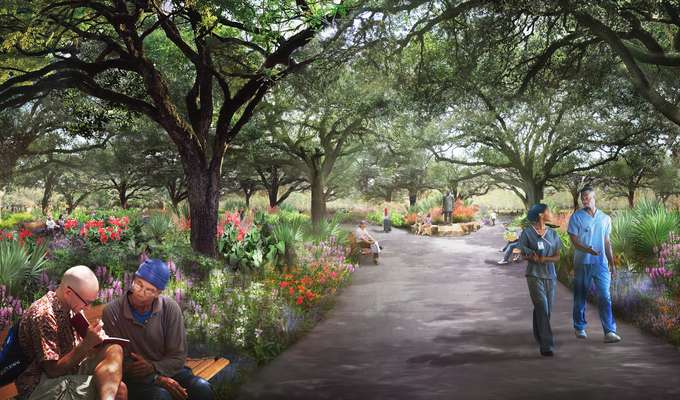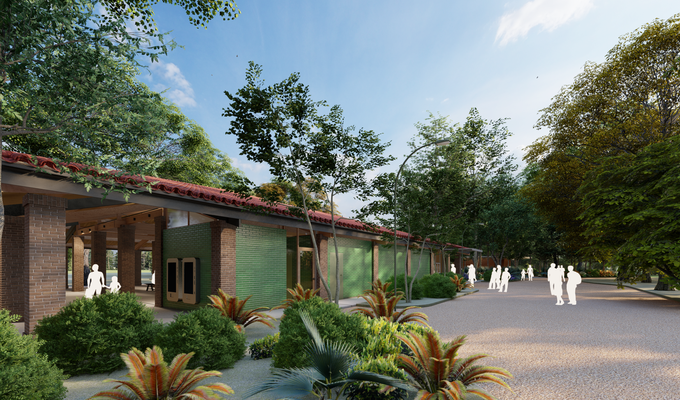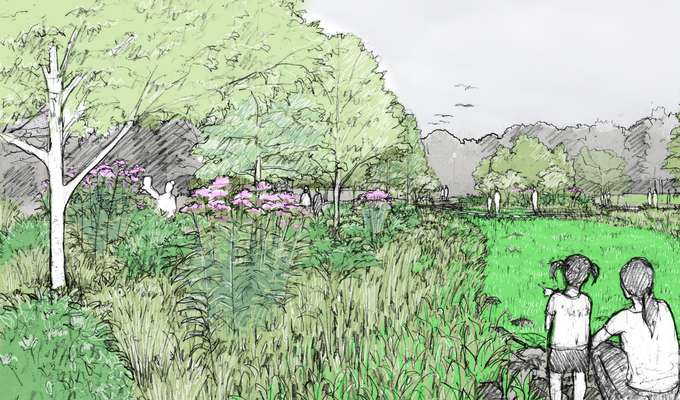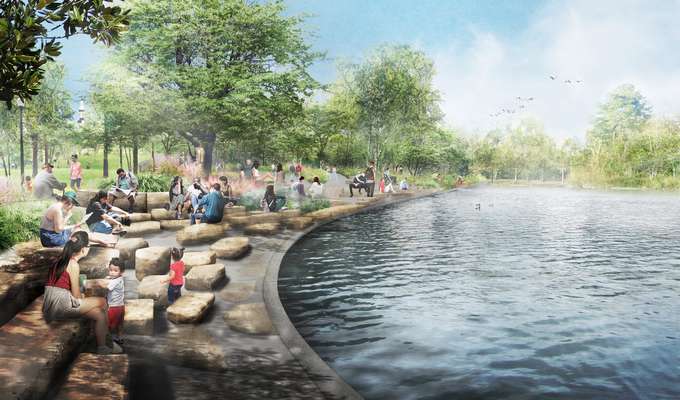Background
Construction of the Commons began in April 2022 with the current site being closed to the public. To see a map of the affected 26 acres, please click here. The Commons is set to open to the public on April 13, 2024. Details on the public celebration event can be found HERE.
The Commons is located in a 26-acre area in the southwest portion of Hermann Park, bordering the Houston Zoo to the east, Cambridge Street to the south, Fannin and Main Streets to the west, and Hermann Park’s Japanese Garden and McGovern Lake on the north / northwest side.
While this sizeable portion of the Park includes a natural point of entry into the Park, it was under-utilized and virtually ignored by the public, creating congestion and over-utilization in other parts of the Park. Architect Marlon Blackwell designed all of the structures and landscape architects Michael Van Valkenburgh Associates (MVVA) helped us transform this under-developed area into an inviting gateway and lively community asset.
Our objective for the Commons, and our master plan, is simple: to ensure that the Park becomes an even more valuable place for all the citizens of Houston in the years ahead, contributing to the quality of life and serving as a place that unifies our community for all the years to come.
If you would like to support the Commons project, please click here, or contact Meghan Miller at mmiller@hermannpark.org.
The centerpiece of the Commons is the expansive Play Gardens, a new two-acre central playground that will reimagine the "play for all" legacy and accessibility of the Buddy Carruth Playground for All Children. The Commons play areas have been designed for a wide variety of experiences:
- The Swing Hill that offers an oldschool playground experience with state-of-the-art swings and is situated near another family destination, the Picnic Pavilion.
- The Cypress Grove play area, populated by colorful equipment shaped like snakes and alligators in a whimsical celebration of Houston’s native flora and fauna.
- The Gorilla Forest, which offers a warm nod to our neighboring Houston Zoo and features play equipment in the form of a friendly, larger-than-life gorilla.
- The Splash Cove, a water play area with slim towers projecting cyclones of water in the air, creating a vibrant zone of cooling relief for the whole family.
- The Bayou, which provides an interactive first-hand look at the inner workings of Houston’s natural water features and offers activities where children can experience water dynamics.
- The Space Adventure area with a 45-foot-tall Rocket Ship slide, and a space capsule for climbing and imaginary play.
- The Thicket, a wooded enclave with features for children up to age 5 with areas like The Burrow, Toad Hollow and the Snake Den designed for safe play options.
- A Carousel that will be a classic addition, with a modern twist, to the Park.
Each area also offers shaded seating areas for parents so children will never be out of sight and the whole family can enjoy the outdoor space.
